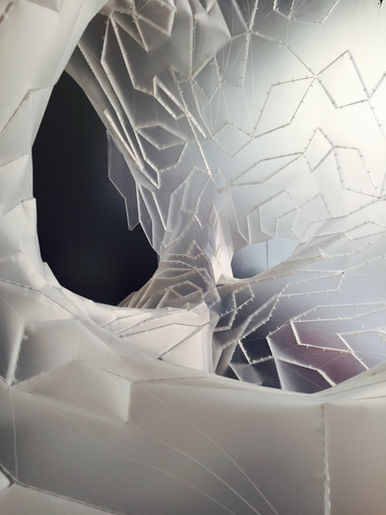The LAB is our playground to experiment, test ideas and dream in the realm of architecture and design. The goal is to create processes which synthesize information, computational design and human sensibilities to explore new possibilities of dwelling, sensing and envisioning the built environment.
Network Territories
what is a network spatially? We experience complex network connectivity through social media with our communications. What does that mean for a space with network accessibilities (non- hierarchical) to many other spaces and at once?
This exercise aims to perceive a network based structure as built space and explore the physical presence of humans and the sensual feeling within such a space, through a partial 1:1 mock up. This mock up was installed at San Francisco AIA gallery for a juried exhibition.
Zen Pod
This human capsule can be used for meditation, or for personal space and time.
The geometry is achieved by a process based, form generation development, using Grasshopper and Mesh+.
The exterior layer of mesh, similar to that of plants and animals, is made of cells, with porosity or projections to conserve water or to grow plants for a breathing and living architecture.
Adaptable Screens
Screens have always been useful to provide shade and privacy. This exercise is a quest for finding new possibilities of form and performance for screen design that can be implemented on facades, fences and walls.




















